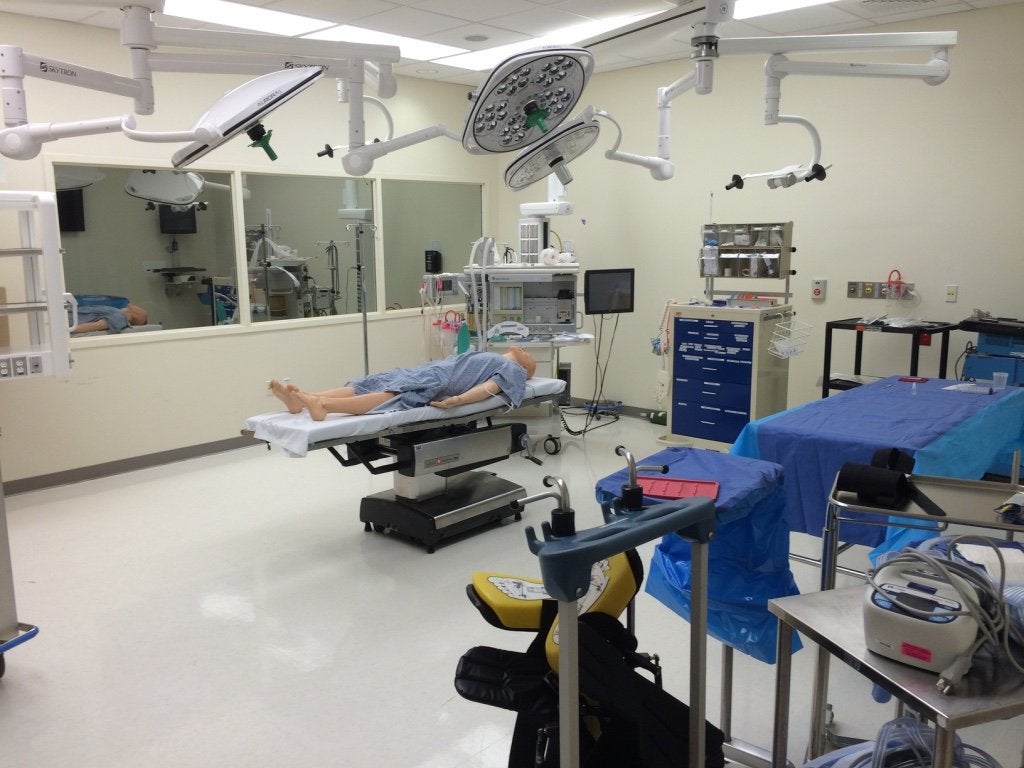Click on an image below to learn more.

Operating Room
Operating Room

A spacious room set up as an operating room. Contains a SimMan 3G, airway cart, fully functional anesthesia setup, computer on wheels, OR table, table for OR instruments, gas connectors with running air and oxygen, wall phone, 65 inch monitor with video/PowerPoint capabilities.
Task Room 1
Task Room 1
A multi-purpose room which is home to several Storz laparoscopic technique trainers. Open 24 hours to all residents who perform laparoscopic procedures.
Task Room 1
Task Room 1
A multi-purpose room which is home to several Storz laparoscopic technique trainers. Open 24 hours to all residents who perform laparoscopic procedures.
HPS (Human Patient Simulation) Rooms 1-4
HPS (Human Patient Simulation) Rooms 1-4
There are 4 inpatient rooms which can be set up for adult or pediatric situations. Contain SimMan or SimBaby manikins, gas connectors with running oxygen and air, wall phone, 32 inch monitor with video/PowerPoint capabilities.
HPS (Human Patient Simulation) Rooms 1-4
HPS (Human Patient Simulation) Rooms 1-4
There are 4 inpatient rooms which can be set up for adult or pediatric situations. Contain SimMan or SimBaby manikins, gas connectors with running oxygen and air, wall phone, 32 inch monitor with video/PowerPoint capabilities.
HPS (Human Patient Simulation) Rooms 1-4
HPS (Human Patient Simulation) Rooms 1-4
A spacious room set up as an operating room. Contains a SimMan 3G, airway cart, fully functional anesthesia setup, computer on wheels, OR table, table for OR instruments, gas connectors with running air and oxygen, wall phone, 65 inch monitor with video/PowerPoint capabilities.
HPS (Human Patient Simulation) Rooms 1-4
HPS (Human Patient Simulation) Rooms 1-4
There are 4 inpatient rooms which can be set up for adult or pediatric situations. Contain SimMan or SimBaby manikins, gas connectors with running oxygen and air, wall phone, 32 inch monitor with video/PowerPoint capabilities.
Control Rooms 1-4
Control Rooms 1-4
There are four control rooms adjacent to each Human Patient Simulation room where the technical operator and clinical educator facilitate the simulation scenarios to the learners.
Control Rooms 1-4
Control Rooms 1-4
There are four control rooms adjacent to each Human Patient Simulation room where the technical operator and clinical educator facilitate the simulation scenarios to the learners.
Control Rooms 1-4
Control Rooms 1-4
There are four control rooms adjacent to each Human Patient Simulation room where the technical operator and clinical educator facilitate the simulation scenarios to the learners.
Conference Room
Conference Room
Conference room seats 10-12 learners, and has video-conferencing capabilities
Conference Room
Conference Room
Conference room seats 10-12 learners, and has video-conferencing capabilities
Hallway
Hallway
This space has audio/video capabilities to capture patient and staff encounters and interactions for communication quality improvement purposes.
